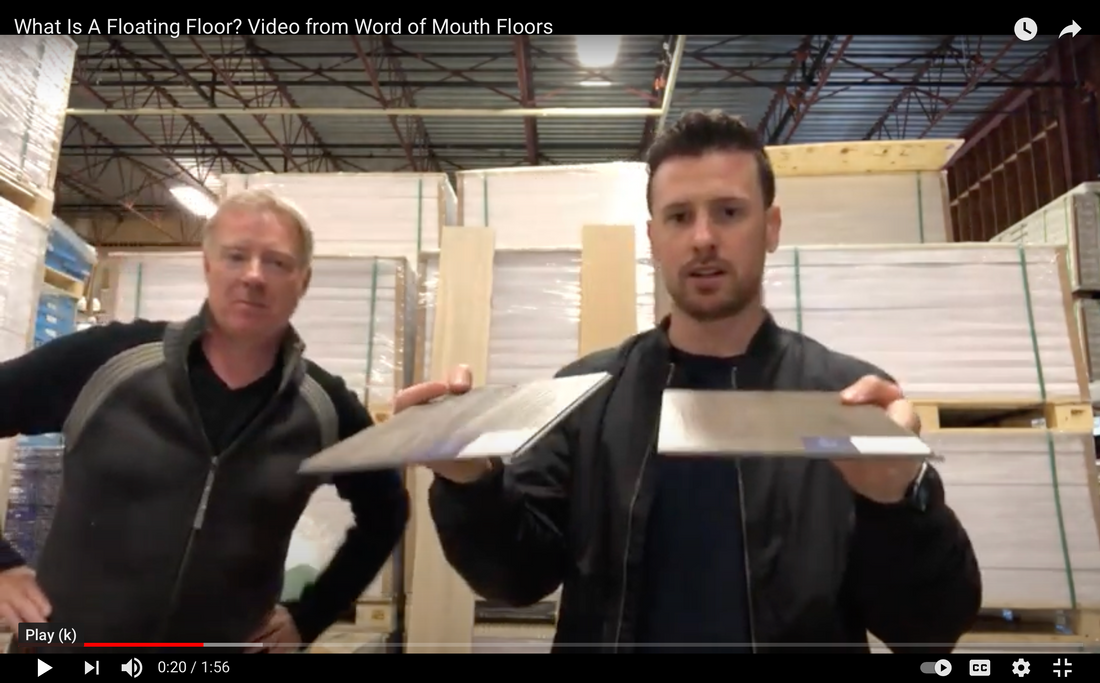What is a Floating Floor, what types of floor styles can be floated? Can I install a floating floor in my basement? Is floating for good for BC home owners?
What is a Floating Floor?
What is a floating floor? Can Laminate, Vinyl, Engineered hardwood be installed with floating floor application? Come visit us in person to learn all about hard surface flooring and see an amazing offering of high value, high quality floors at amazing prices. With the best service support in the BC flooring industry. Our warehouse showroom is in Richmond BC and we have customers from Victoria to Vernon, Kamloops and Kelowna, Whistler to Abbotsford. All over BC, please check us out.
Watch this video to learn all about floating floors. Also check out our other blog posts to learn about installation tips and industry news.
What to Watch out for with Floating floor?
Your subfloor must be level. Yes, you can float a floor over concrete or plywood subfloor, but it is vital your subfloor surface is clear or debris and is level.
Some extra, technical information on what your subfloor should look like pre-installation. These are technical guidelines from NWFA installation instructions:
Part I – Wood Subfloor Specifications
- Subfloor panels should conform to should conform to U.S. Voluntary Product Standard PS1-95, Construction and Industrial Plywood and/or US Voluntary PS 2-04 and/or Canadian performance standard CAN/CSA 0325.0-92 Construction Sheathing. Other CSA standards also apply. B. Solid-board subflooring should be 3⁄4” x 51/2” (1” x 6” nominal), Group 1 dense softwoods, No. 2 Common, kiln-dried to less than 15 percent moisture content. C. Both CD EXPOSURE 1 plywood and OSB Exposure 1 subfloor panels are appropriate subflooring materials, but the proper thickness of the material will be determined by the factors noted below in Part IV – Panel Products Subflooring, E - Acceptable Panel Subfloors.
Part II – Subfloor Moisture
Note: the National Association of Home Builders’ Green Home Building Guidelines contains the following directive under Section 5.3.8: “NAB Model Green Home Building Guidelines, Section 5.3.8: “Check moisture content of wood flooring before enclosing on both sides. Ensure moisture content of subfloor/substrate meets the appropriate industry standard for the finish flooring material to be installed.” A. For solid strip flooring (less than 3” wide), there should be no more than 4 percent moisture content difference between properly acclimated wood flooring and subflooring materials. B. For wide-width solid flooring (3” or wider), there should be no more than 2 percent difference in moisture content between properly acclimated wood flooring and subflooring materials.
Part III – Subfloor Flatness and Integrity
- Wood subfloors must be flat, clean, dry, structurally sound, free of squeaks and free of protruding fasteners. 1. For installations using mechanical fasteners of 11/2” and longer, the subfloor should be flat to within 1⁄4” in 10 feet or 3/16” in 6 feet. 2. For glue-down installations and installations using mechanical fasteners of less than 11/2”, the subfloor should be flat to within 3/16” in 10 feet or 1/8” in 6 feet. B. If peaks or valleys in the subfloor exceed the tolerances specified above, sand down the high spots and fill the low spots with a leveling compound or other material approved for use under wood flooring. However, it is the builder’s or general contractor’s responsibility to
provide the wood-flooring contractor with a subfloor that is within the tolerances listed above. C. Inspect the subfloor carefully. If there is movement or squeaks in the subfloor, refasten the subfloor to the joists in problem areas. D. Protruding fasteners are easily remedied by driving those fasteners deeper into the subfloor.
