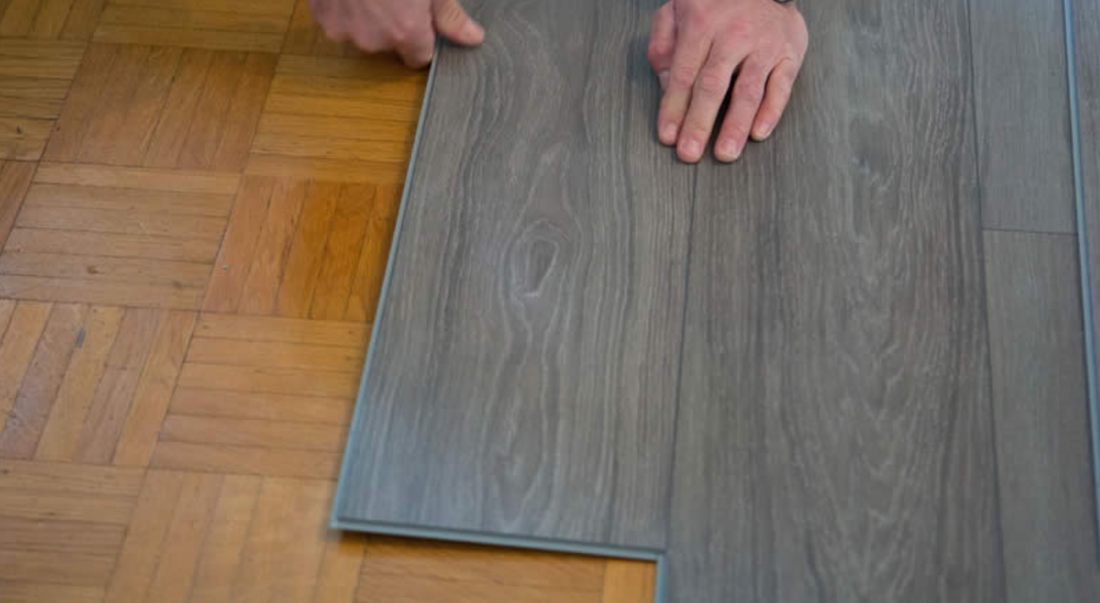We will sometimes get asked, can we install on top of an existing floor? It is a fair question, and to be honest, it had been done in my house before I owned it. Some rooms, especially older homes in BC, it just makes sense to install over the prior floor. The main reasons for not doing this? Space and transitions. Specifically, the more floor you pill up on top of each other, the smaller the room gets. If you live in Greater Vancouver, many homes have 8 foot ceilings. It doesn't feel like much, but install 12mm laminate flooring on top of some old tile (which is 3/8" thick plus thinset), and you've lost half an inch of the room, the floor to ceiling height. It's not a lot, but its something.
In my old Greater Vancouver home, the previous home owner had installed tile on top of tile on top of vinyl in the kitchen. It made the floor 1 1/4" higher than the dining room! Ridiculous. It obviously had to be ripped out and start over.
Importance of A Level SubFloor
If you decide to install over an existing floor, make sure your subfloor is level regardless. A level sub floor is vital. And make the right flooring choice to install on top of the existing floor (ie: laminate flooring or a SPC Vinyl plank is perfect for this, as the core is rigid and can hide some deficiencies. Avoid something like a thin 2mm peel and stick vinyl. The thin vinyl will telegraph through the floor below it... and the rigid core of the laminate or SPC vinyl will hide the floor below).
Here are the National Wood Flooring Association (NWFA) suggested guidlines on installing over an existing floor. It can be done, and a lot of times it makes sense...

Existing Floor Requirements
A. Always follow the manufacturers recommendations for installation over existing flooring
B. Glue-down parquet applications that require the use of PVA adhesives are not recommended over existing sheet vinyl or vinyl and cork tile flooring unless an underlayment is put down first. Underlayment should be in accordance with adhesive and/or flooring manufacturer’s recommendations.
C. Particleboard is not generally an acceptable underlayment, because it lacks stability. Some manufacturers approve particleboard as an acceptable underlayment, as they do not warrant against subfloor movement. In such cases, follow manufacturer’s recommendation.
D. Other types of adhesives may require the use of a primer or vinyl blocker when installing over sheet vinyl or vinyl and cork tile flooring. Follow manufacturer’s recommendations.
E. Nail-down applications may be successful over existing sheet vinyl or vinyl tile if fastener penetration is not significantly diminished and the subfloor meets minimum requirements. Fasteners must penetrate a proper subfloor by at least 5/8”.
F. Wood flooring can be installed over existing ceramic tile, terrazzo, or marble with proper underlayment or adhesives only on manufacturer's recommendation. G. Installing wood flooring over an existing wood floor.
-
Sand off old finish and high spots on existing wood floor and prep to clean, dry, sound, flat subfloor. Repair, re-nail or replace loose flooring products.
-
Over an existing glue-down floor, glue direct to the existing floor. Or, if the thickness of the floor will allow it, staple to the existing floor. Check with the flooring manufacturer for recommendations.
-
When installing new wood flooring parallel to an existing solid nail-down floor, add a minimum of 3/8” underlayment over the existing floor to increase stability. Check with the flooring manufacturer for recommendations.
-
When installing new wood flooring at a 45- to 90-degree angle to an existing solid nail-down floor, additional underlayment is not required.
